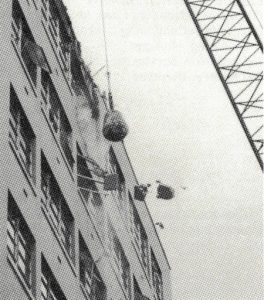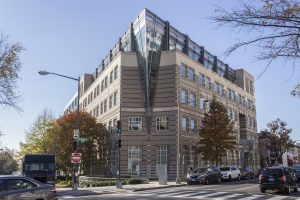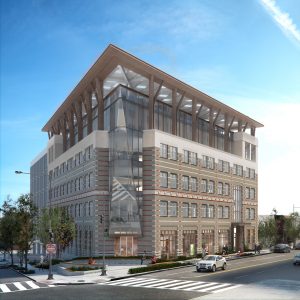Our Building History

AGU’s former eight-story building being demolished in 1992 to make way for the new five-story building.
While AGU has been located in Washington, D.C. since our founding, we have occupied our current location near Dupont Circle since 1979. That year, we purchased an eight-story building at our current location: 2000 Florida Avenue NW.
In 1988, an Ad Hoc Real Estate Development Committee at AGU made recommendations to demolish that building, and in December 1990, AGU Council approved a plan to construct a new five-story, building on our Dupont lot. That building was completed in June 1994.

AGU’s building pre-renovation.
The design of the ‘94 building is very special and was created due to our desire to represent the organization and its scientific disciplines through the building. At the same time, the building’s scale and materials are compatible with those of the surrounding historic district, making it a friendly addition to the largely residential area.
Building for the Future
In 2016, we officially embarked on a new building challenge when our Board of Directors approved a plan to renovate the existing space to achieve net zero energy goals, which would make AGU the first organization in the District of Columbia to complete such a renovation on an existing commercial building.
We seized on this opportunity to live out our mission of advancing science and ensuring a sustainable future through a building project that exceeds even LEED Platinum. The renovated building retains the beloved character of our ’94 building, while updating the architecture and interior to meet net zero energy goals and reduce water usage by 77%. In so doing, we are able to showcase the building as a model for scientific advancement in sustainable technology allowing others to incorporate our approaches to reduce the environmental impacts of their own businesses and buildings. The building also leads the way for Washington, D.C.’s sustainability plan to be the healthiest, greenest city in the U.S. by 2032 that includes reducing greenhouse gas emissions and energy use by 50 percent.

A design rendering of AGU’s headquarters after its net zero energy renovation.
The opening of the building, which will be completed later in 2018, will serve as kick-off to AGU’s Centennial. We will be hosting a party and tours for members and Fall Meeting attendees in December 2018.
Learn more about AGU’s headquarters and its unique sustainable design features, including:
- A solar photovoltaic array to generate renewable energy
- A water cistern for rainwater collection and reuse
- A municipal sewer heat exchange system to recover thermal energy from wastewater
- A hydroponic phytoremediation wall, or green wall, to help reduce energy loads and improve indoor air quality
- A direct current (DC) electrified grid to power workstations and DC LED lighting, which will allow the building to be more energy efficient and use power generated by the solar PV array
- A radiant ceiling cooling system that uses less energy than a traditional forced-air system

